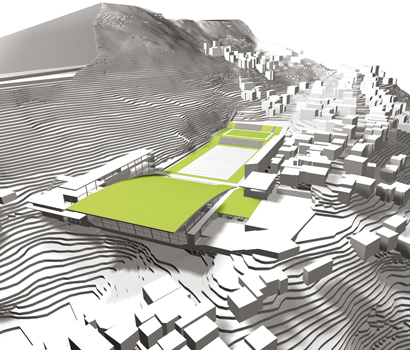




home >> architecture >> student research projects >> samba school Rio de Janeiro


_samba school in Rio de Janeiro
Diploma project architecture 2003
Technical University of Braunschweig
CAD: ArchiCAD, Autodesk 3ds Max
Layout: Photoshop, Illustrator, InDesign
The samba school, cultural centre of this favela in Rio de Janeiro, is situated on the west foothills on 214 meters height placed on an existing edge on the terrain.
The big hall trenches itself into this edge while the roof continues the rising topography as a green walk-on area.
The views on the one side to the busy sport fields and on the other side to the beaches of Conrado make this place a centre of action and communication of high importance.
Diploma project architecture 2003
Technical University of Braunschweig
CAD: ArchiCAD, Autodesk 3ds Max
Layout: Photoshop, Illustrator, InDesign
The samba school, cultural centre of this favela in Rio de Janeiro, is situated on the west foothills on 214 meters height placed on an existing edge on the terrain.
The big hall trenches itself into this edge while the roof continues the rising topography as a green walk-on area.
The views on the one side to the busy sport fields and on the other side to the beaches of Conrado make this place a centre of action and communication of high importance.



